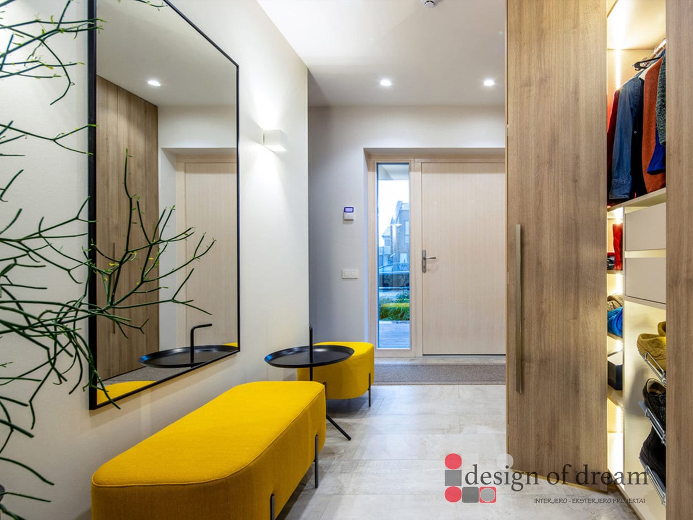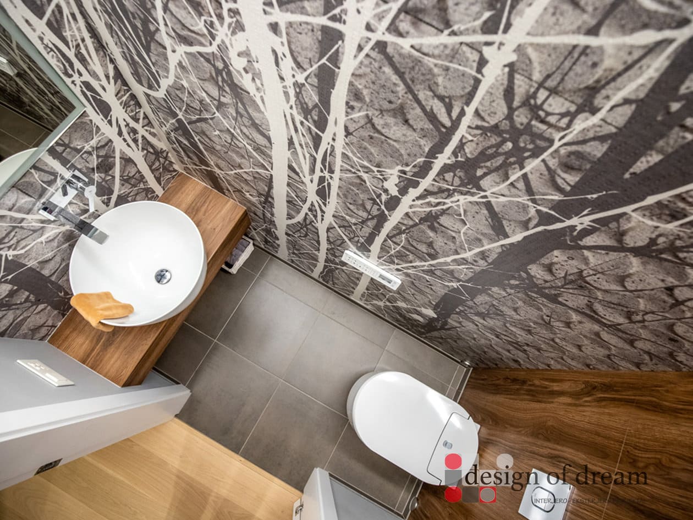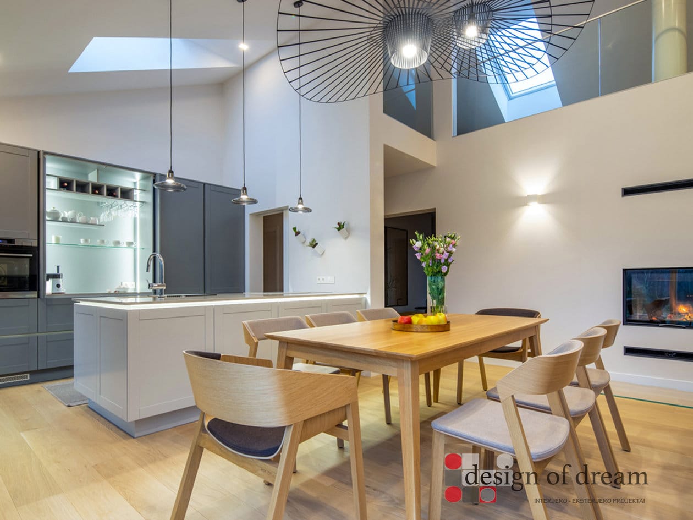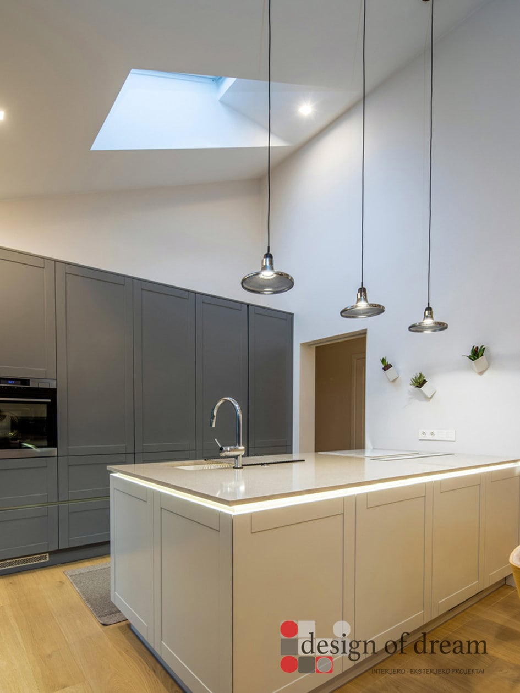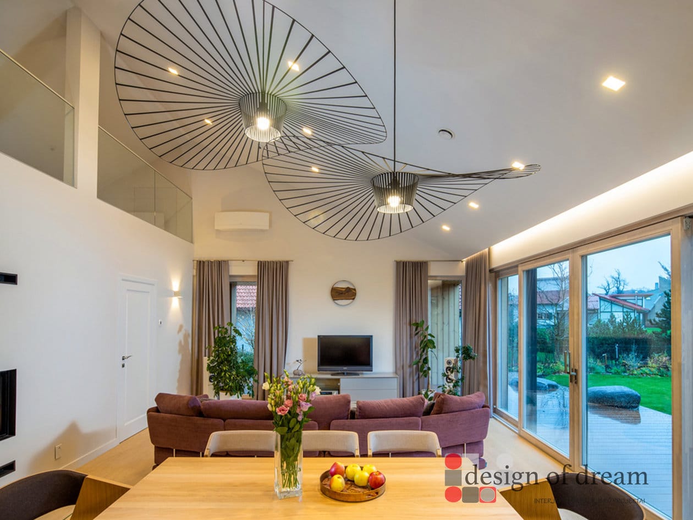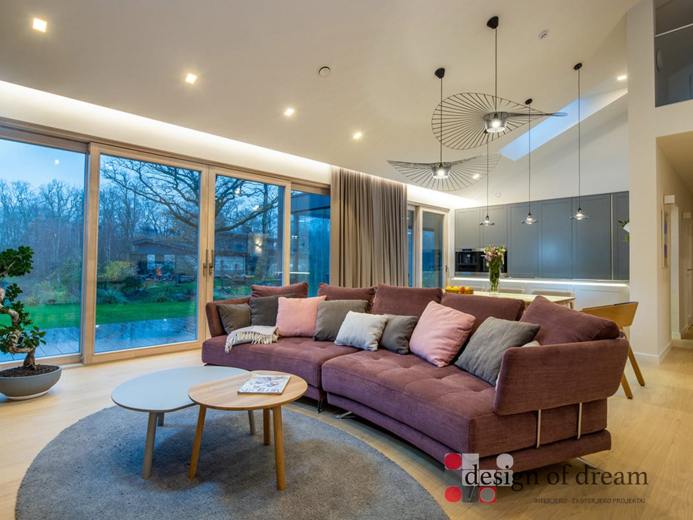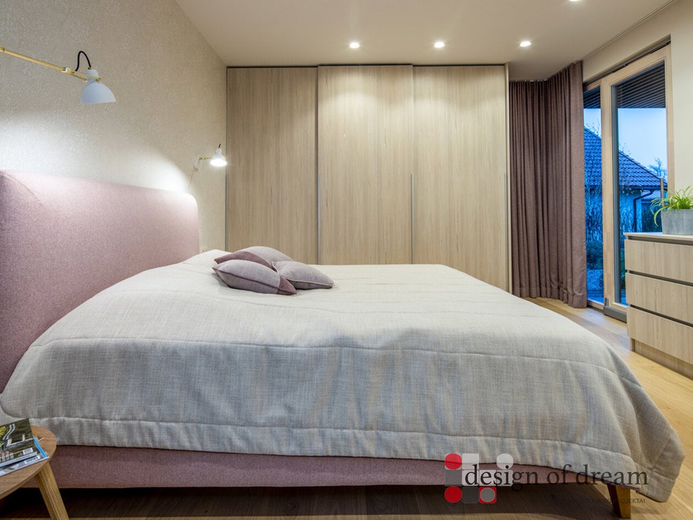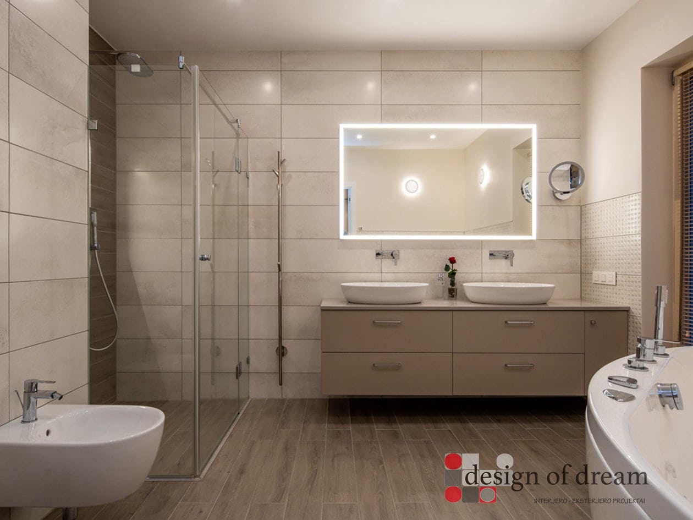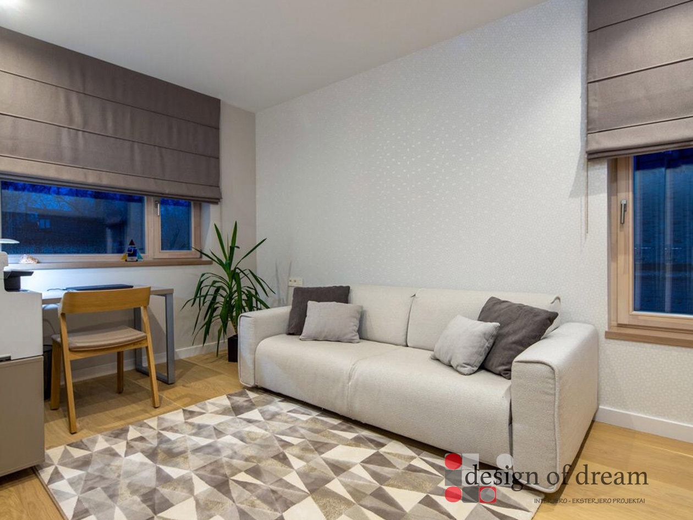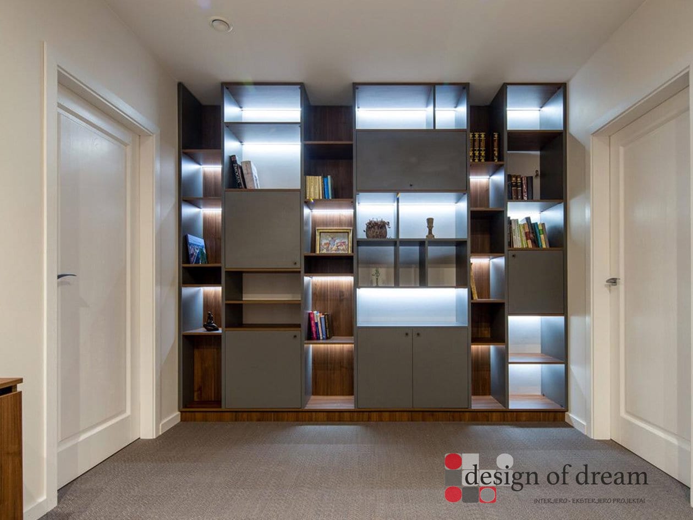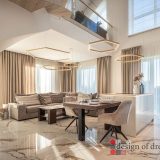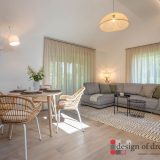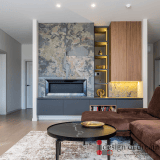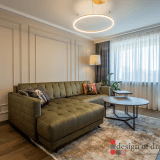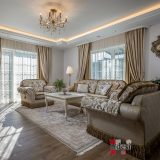Scandinavian Fairy tale
It is a Fairy tale of the nature that let in man and a human who took nature into his home through the glass wall of the showcase. It is a tale of an interior that we have created together with our united team.
The interior was designed and implemented in 2019 in a 140 sq m modular house. The basic concept of the interior was to find a close connection between human and nature, between simplicity and the latest technology. Built-in smart home system lets you enjoy lighting, curtains, heating and music control. Natural materials, earthy colouring, everything is designed to emphasise only what is necessary. Fully integrated lighting spread the light, but when turned off, they remain invisible. The kitchen is designed as if it doesn’t exist. Everything necessary is installed on the island, along with a pull-out steamer. The folding door system in the kitchen furniture allows fully hide or show work areas. The door’s concealed hinges are a tiny detail, but they create a cohesive, continuous look.
A relaxing room atmosphere is created in the recreation area next to the sauna. Wall décor with changing lights, vinyl carpet textured floor creates a harmonious and practical atmosphere. In the guest toilet, tiles were declined, replacing them with “Wall and Deco” wallpapers, that are made specifically for wet areas. All wardrobes and cupboards were designed and manufactured for a private order.
Photos: Arimantas Knašas
