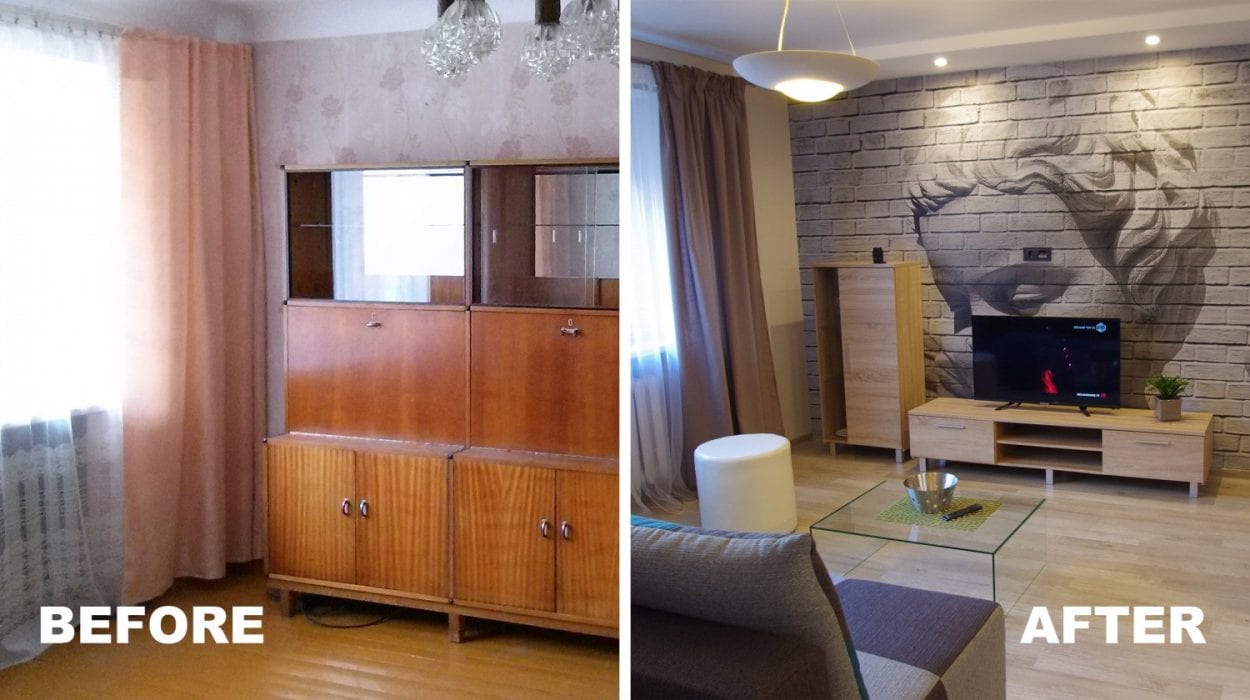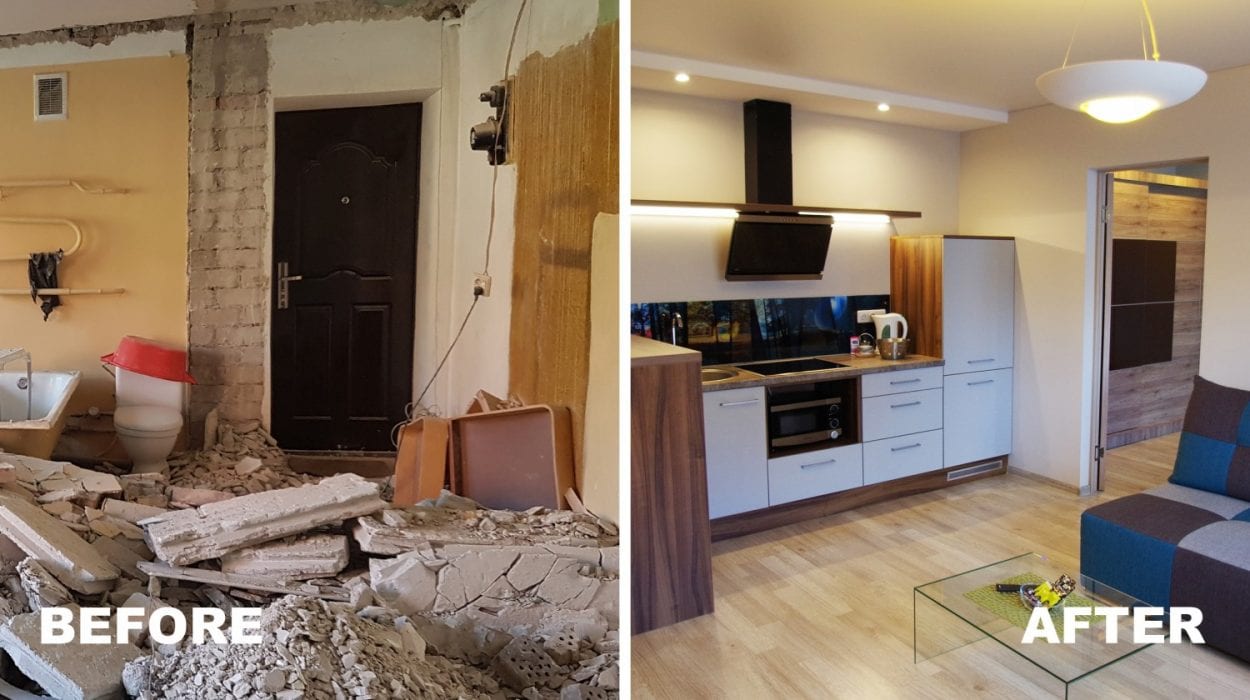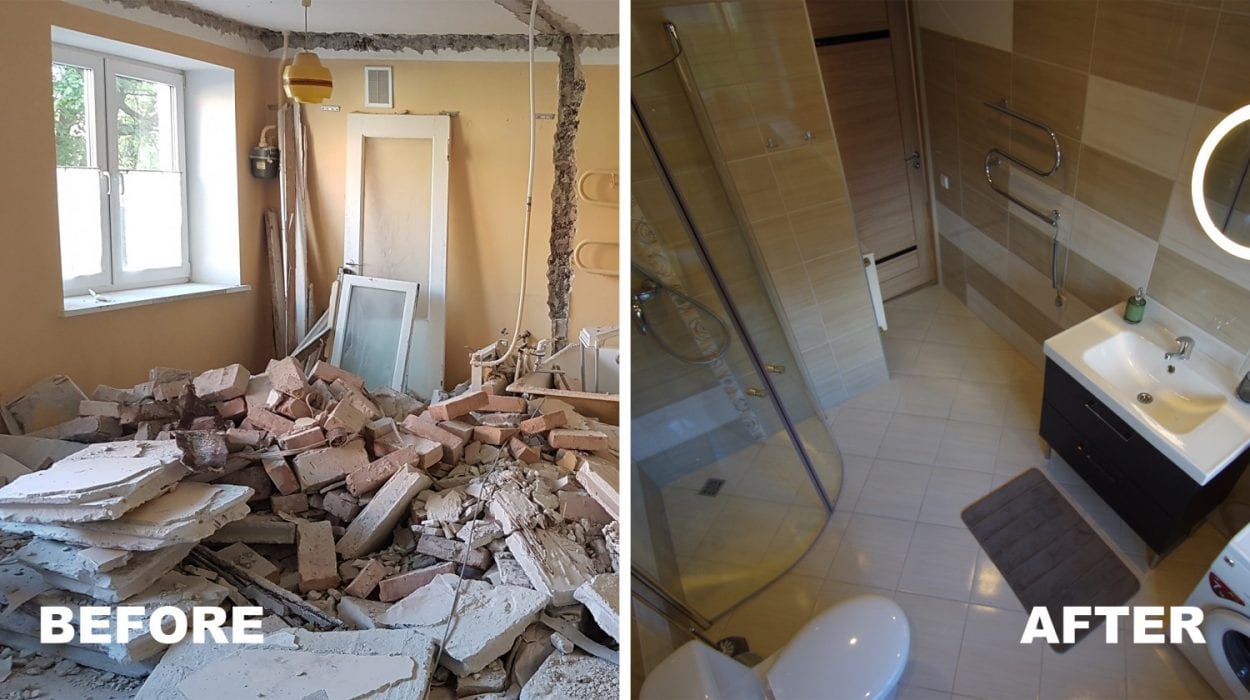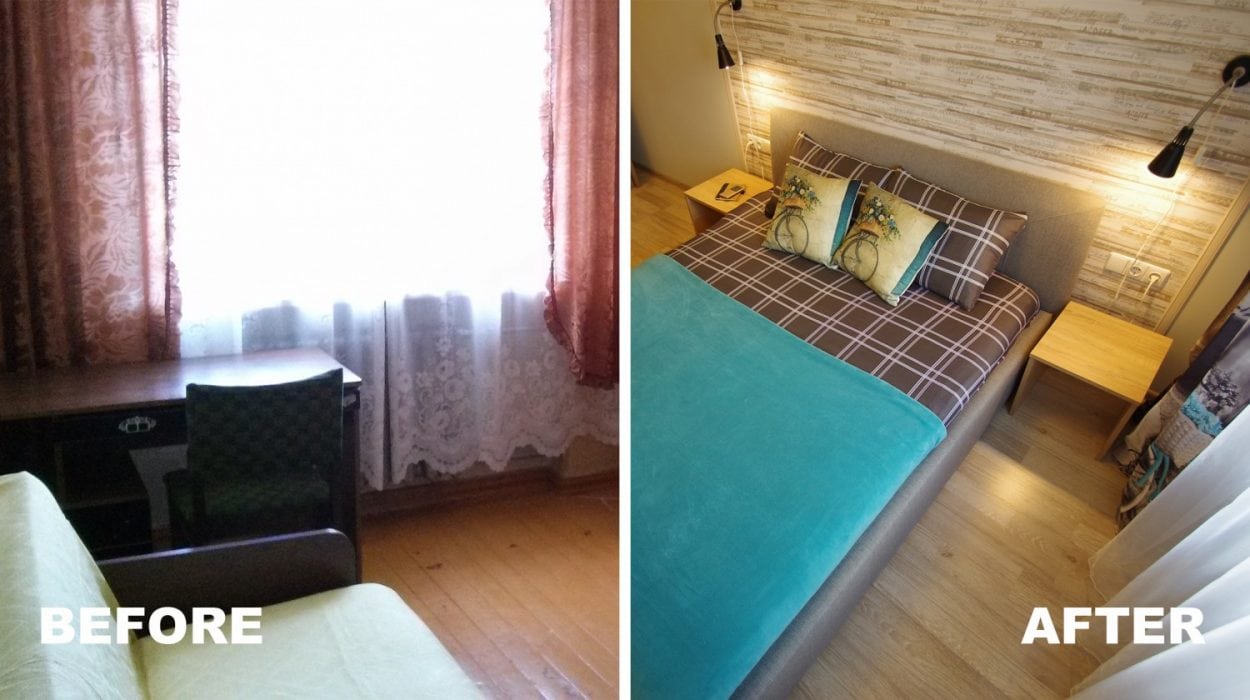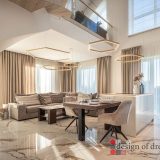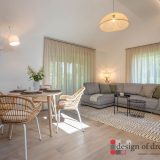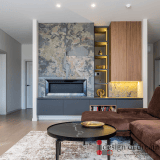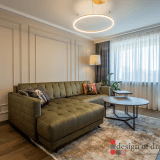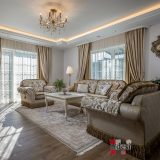Small spaces – big changes
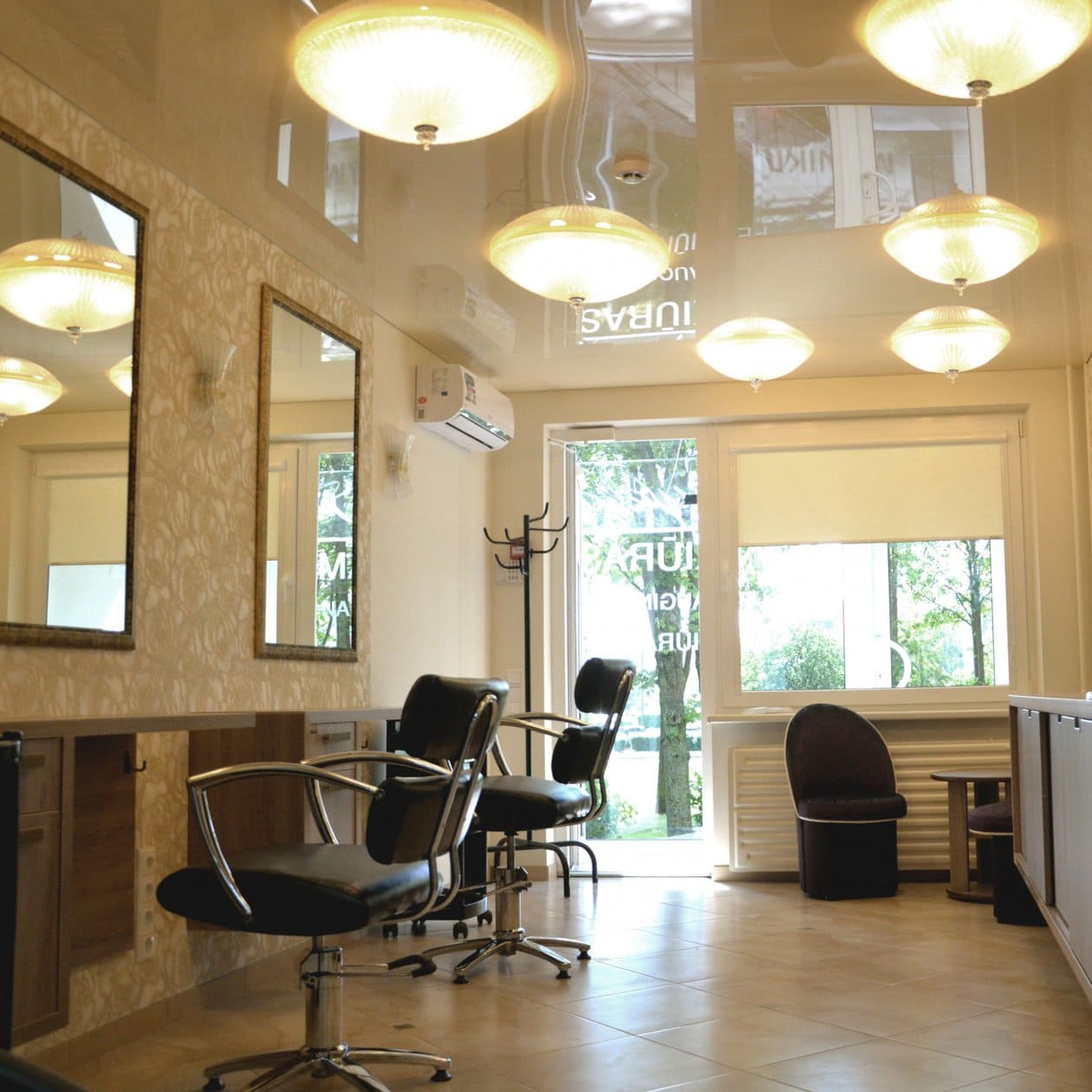
Small spaces are often a challenge for everyone. It is crucial to make it spacious and functional and give it a cozy feel. Often, unthinkable details can make a room cluttered and more complex. This is why it is best to consult with an interior designer who understands the overall relationship and compatibility of proportions and layout and can help you find the best solution for your home.
In this article, we share the interiors of our designer Ernesta Rekštiene, where every detail of space is thought of. The designer likes challenges, which is why she often motivates her clients by saying, “Don’t be afraid to express your wishes, even though they seem impossible, and my task will be to fulfill them.”
Beaty house – TULASIS
Customer formulated task – create beauty house, breathes Indian spirit, and helps people relax and enjoy beauty procedures in 25m2 premises. Customers’ trust and sincere belief in the proposed decisions helped fulfil all the expectations and turn these tiny spaces into a true oasis.
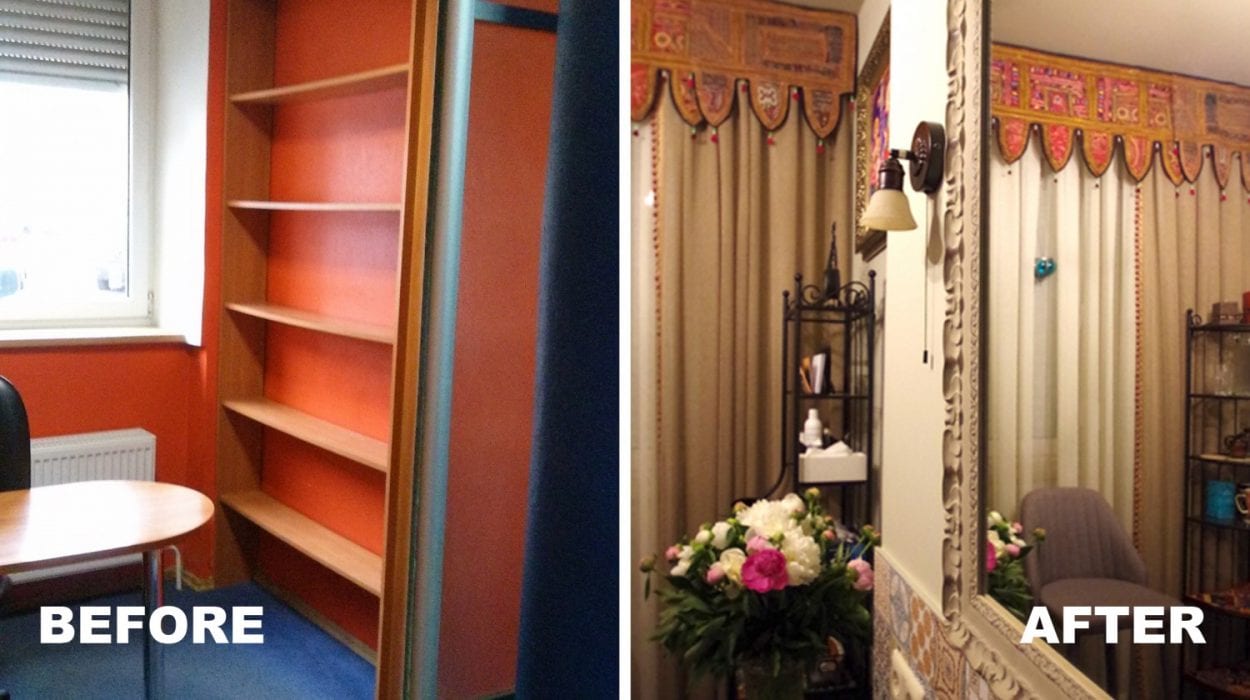
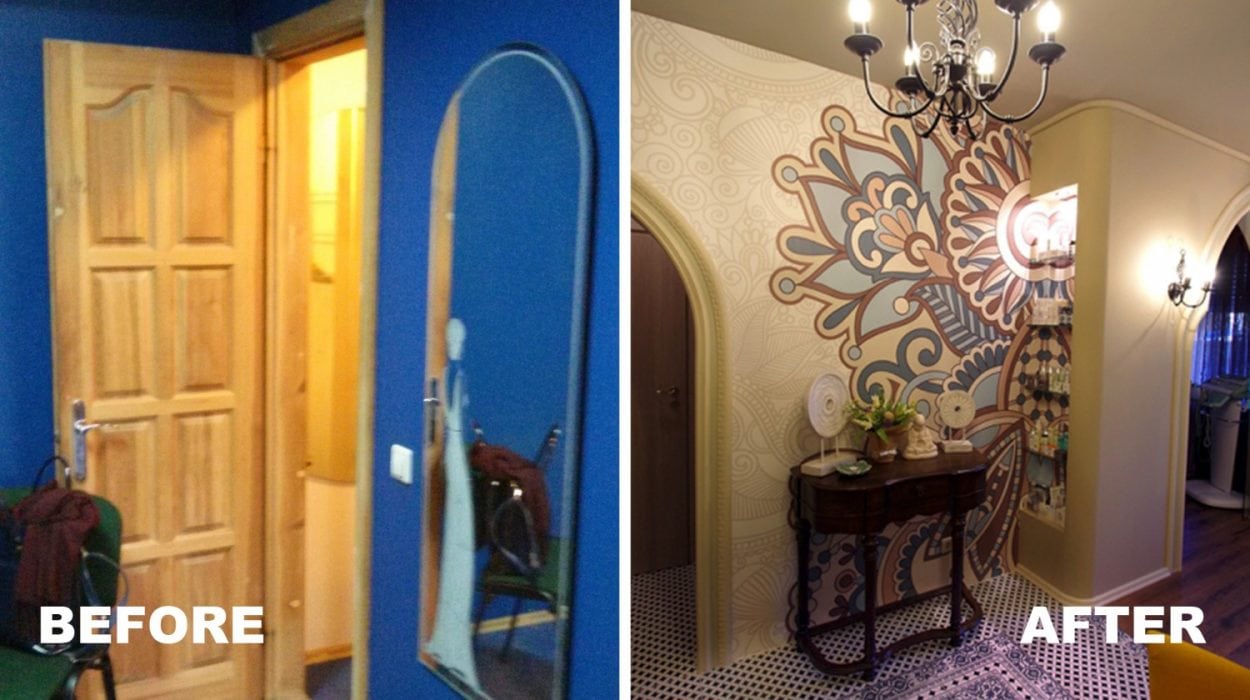
More images of interior you can find by clicking HERE >>>
Beauty salon “Dita Plus”
Updated hairdressing salon in Klaipeda city. Specific partitions have been removed, creating more spacious and lighter spaces: formed beauty and manicure rooms. The walls are painted or decorated with wallpaper. The stone tiles for the floor are chosen according to the intensive flow of people.

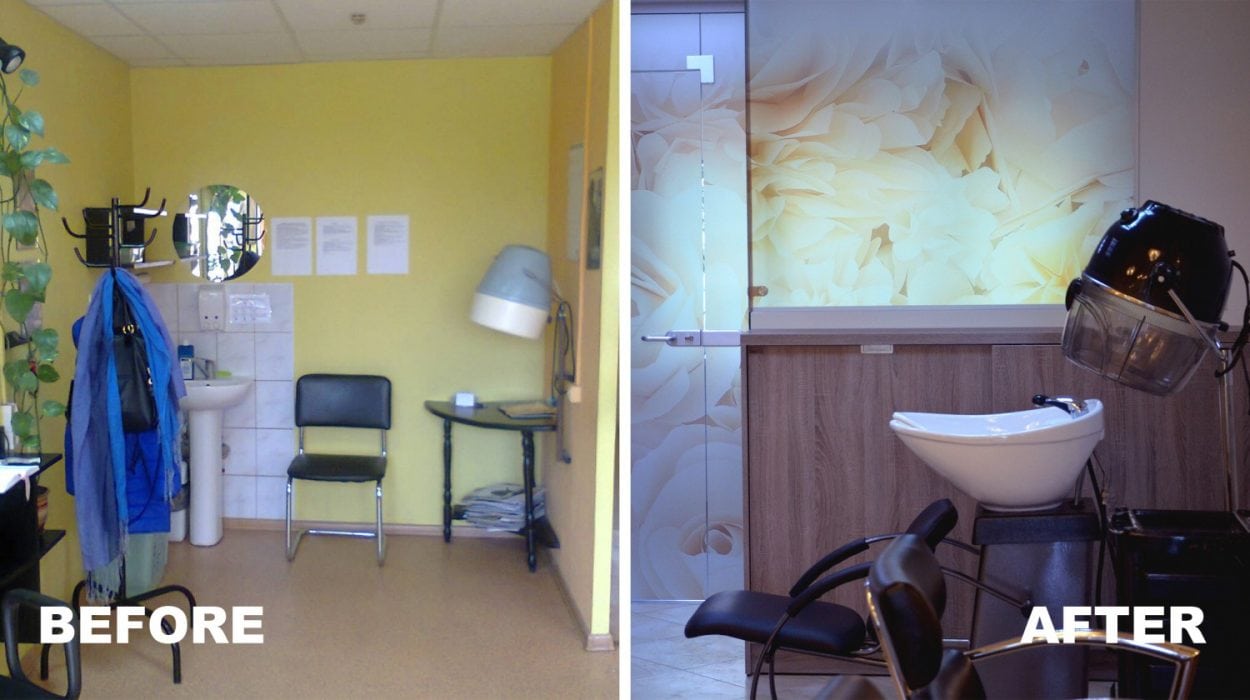
UAB “Stiklita Klaipeda”
Stiklita is a company specializing in the design and manufacture of various glass and mirror products. For this company, the interior is designed to maximize the use of space to showcase the products. Additionally, separate areas have been created for visitors as well as meeting and workshop spaces.
The interior color is bright and refreshing. Bright green accents, repeated in the furniture and glass decor, represent the freshness of the spring. The flooring has lasting vinyl flooring with excellent conditions.
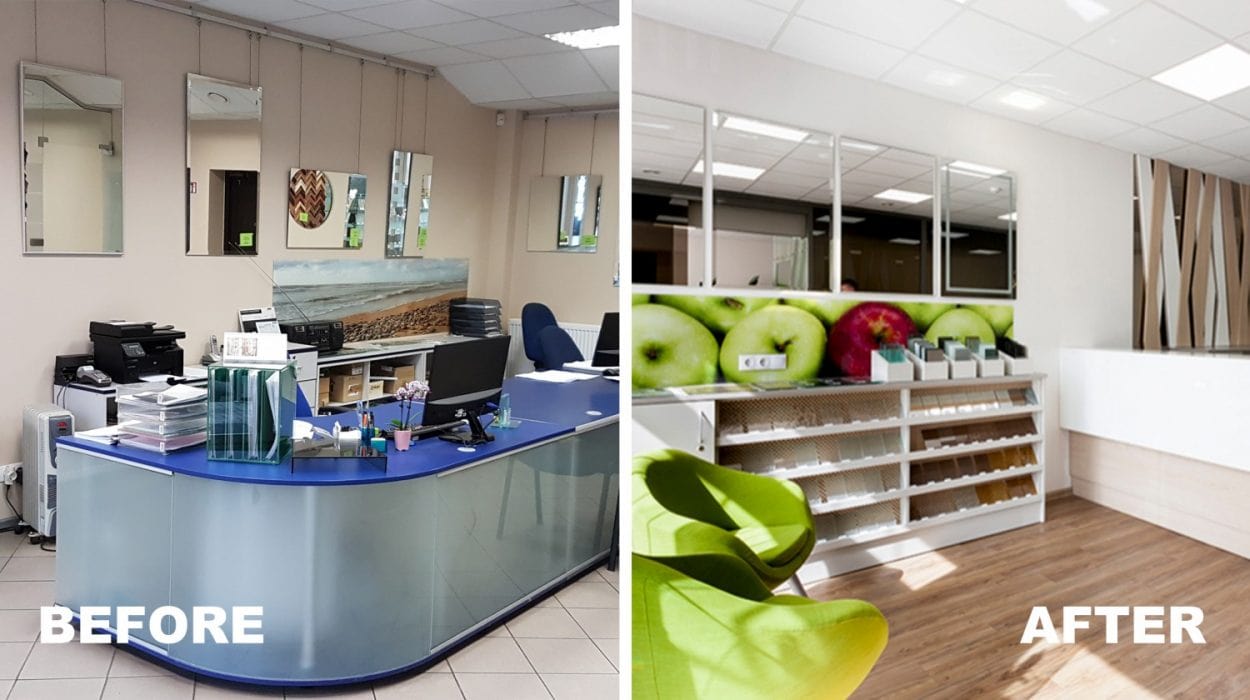
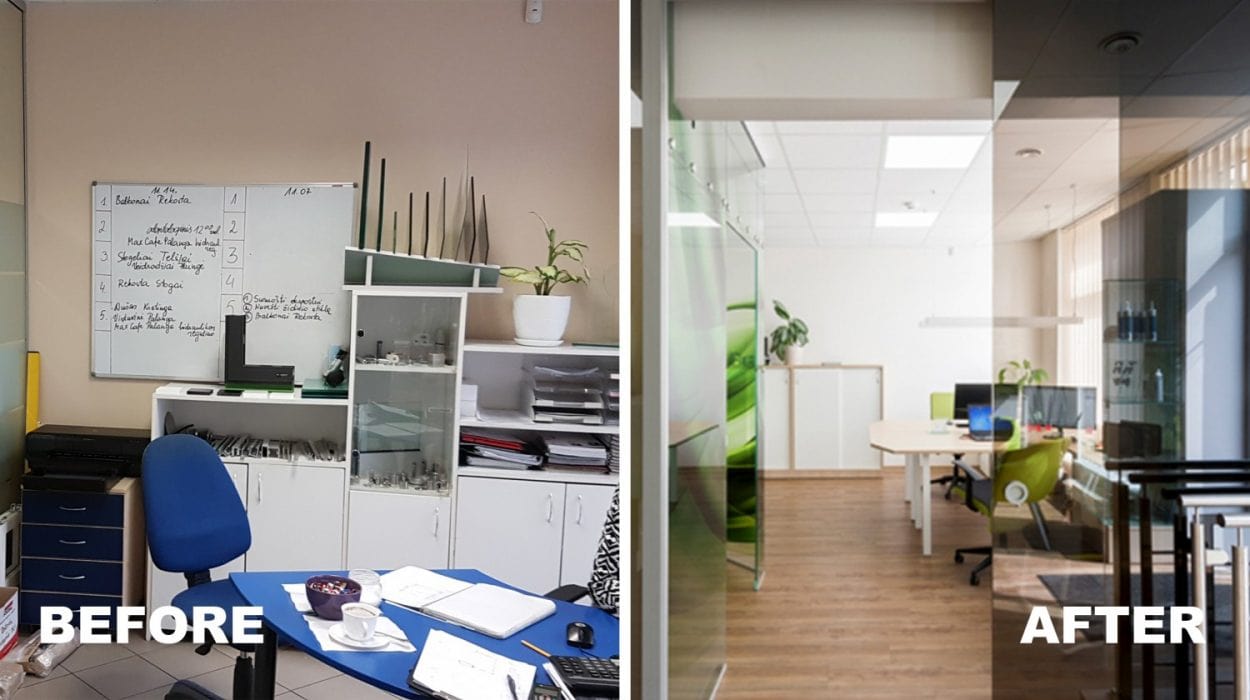
More images of interior you can find by clicking HERE >>>
One room apartment
The task formulated by the clients was to redesign and equip the apartment for comfortable living for one person. Old partitions of the whole apartment were removed. New sections have formed a two-bedroom apartment with a separate bedroom, which helped to enlarge the bathroom. The kitchen was formed together with the living room. High-quality materials were used to finish the apartment. In some areas, walls were painted, and in some, wallpaper was used to create an exciting overall look. Additionally, high-strength laminate was used for the floor. The apartment ceiling was not high, which is why we used a shiny tensioned top to expand the space optically.
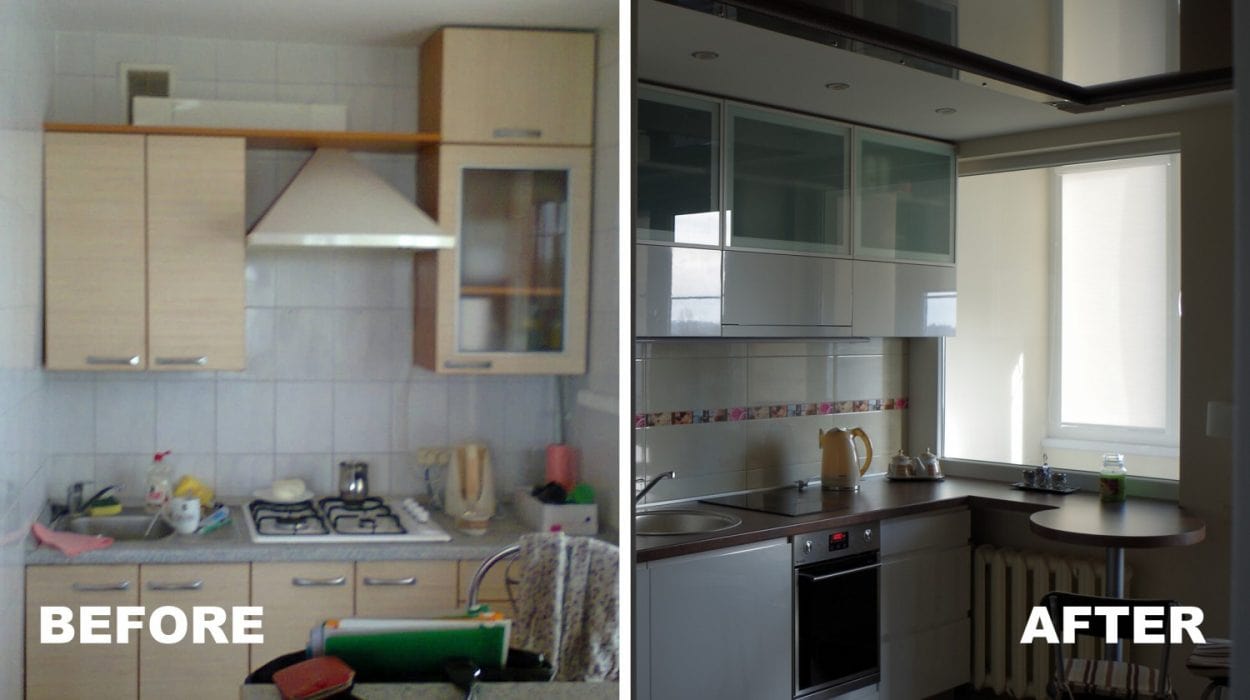
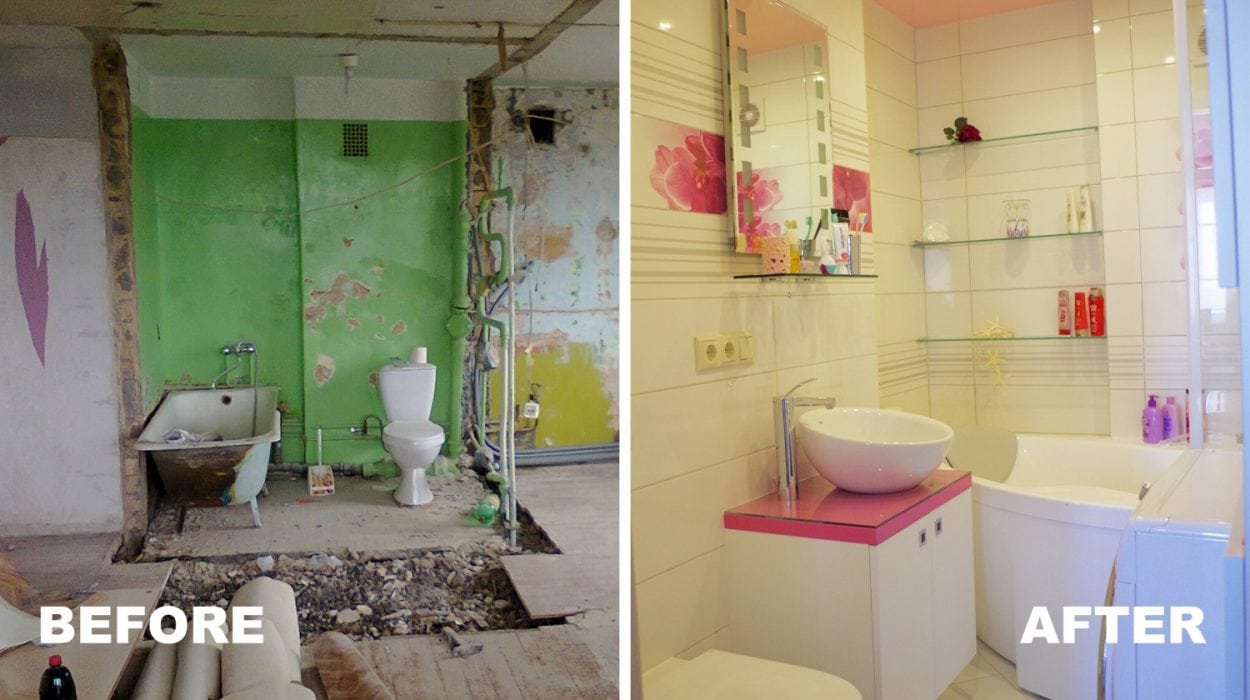
Apartment in Klaipeda
The customer wanted to create an interior for rent. This interior was designed to be suitable for holidays and for people who are coming for a short stay and long time rent. The apartment was decorated with modern materials. The colours of the apartment are bright and gentle, while the turquoise accents bring life and saturation.
